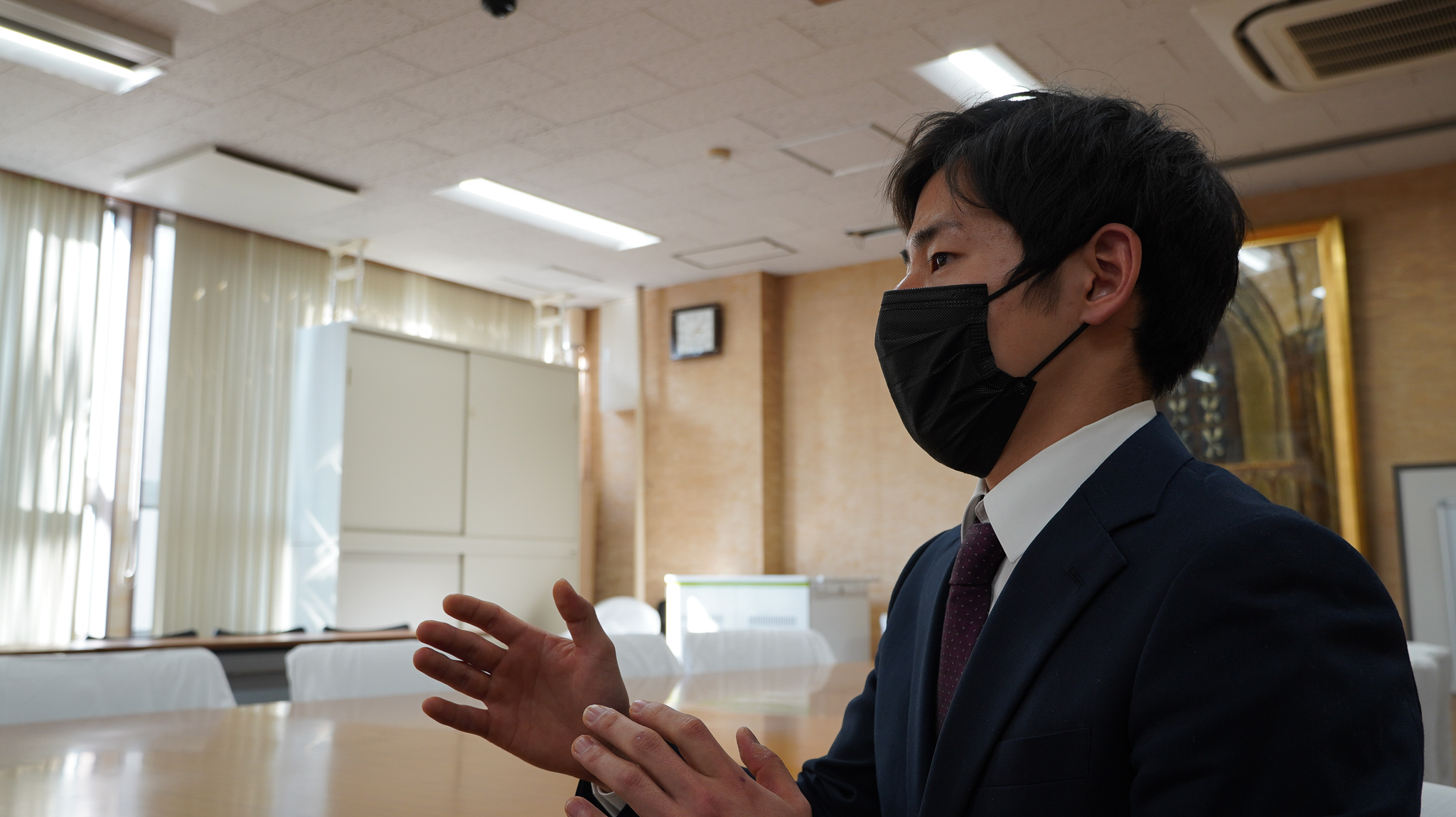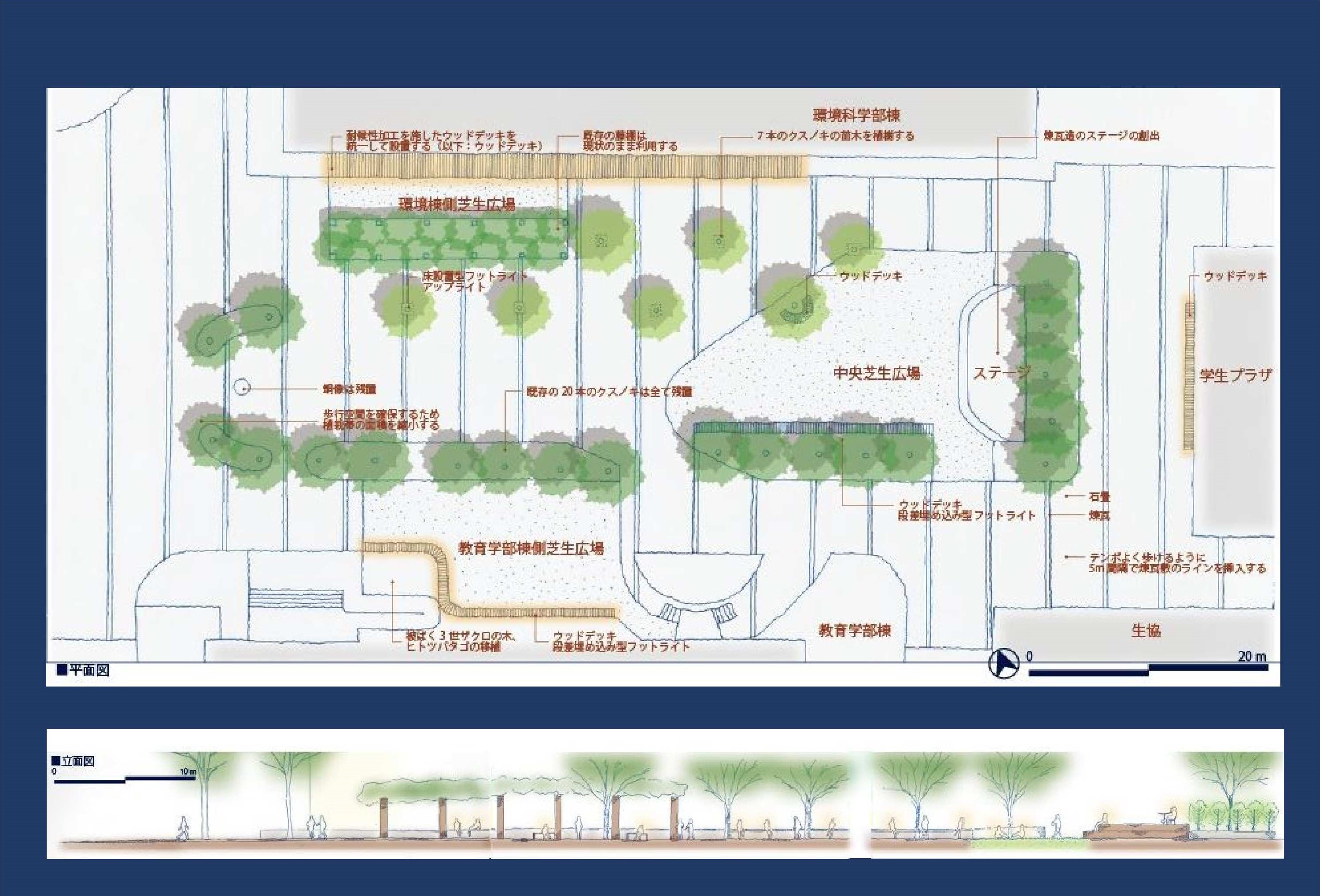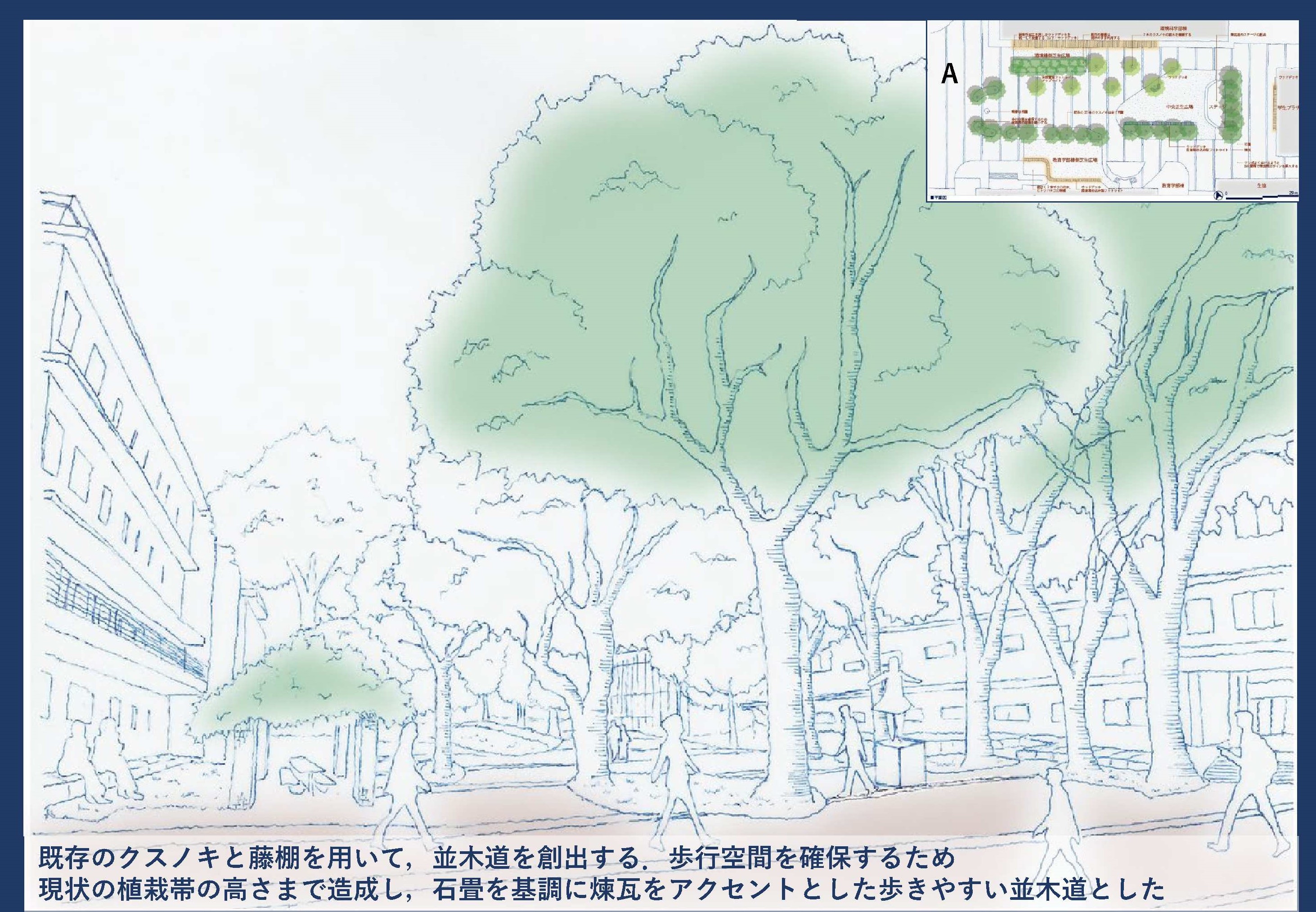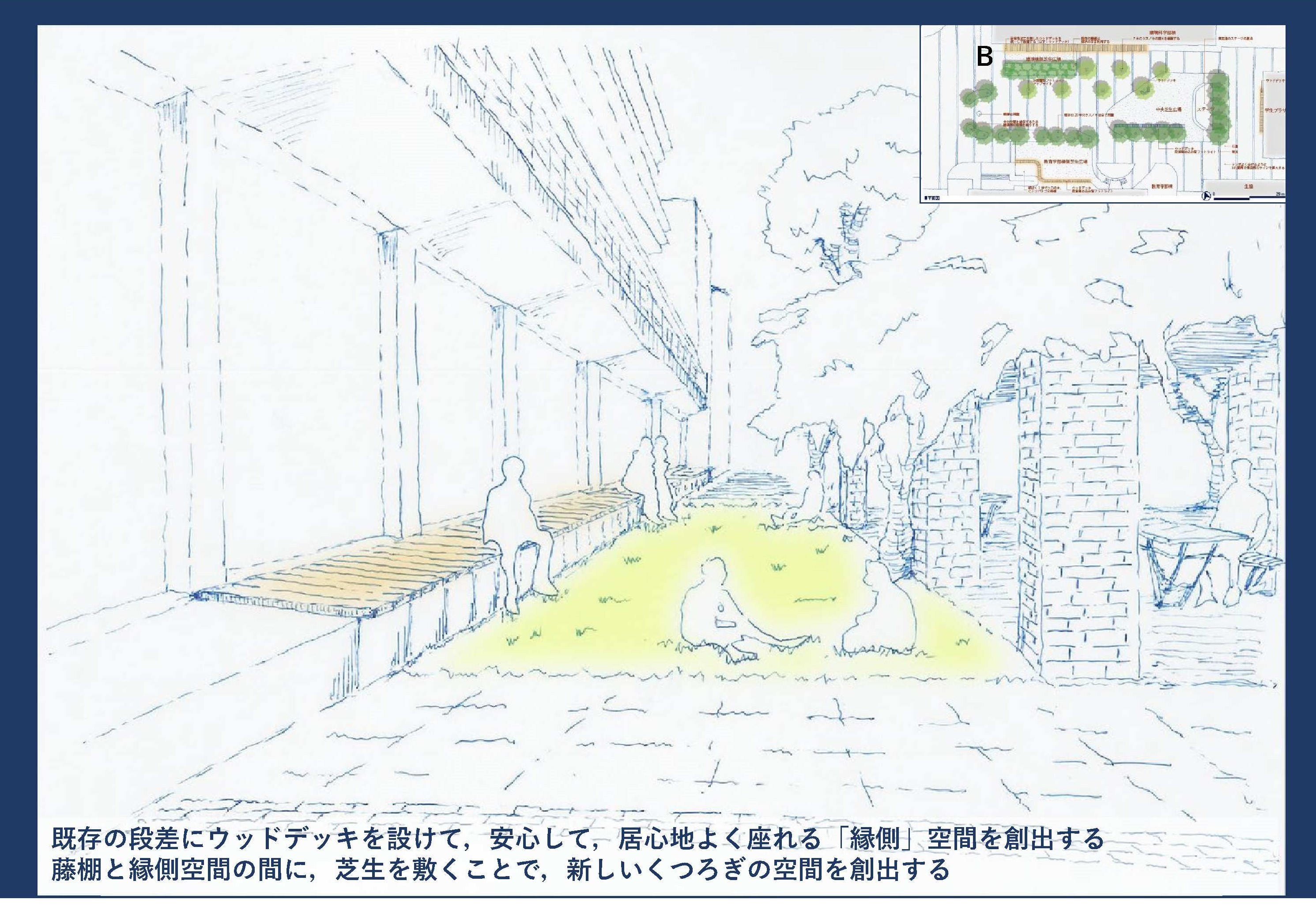February 15, 2022
Nagasaki University Campus Mall Development Plan Competition - Grand Prize Winner Announced
On Wednesday, 26 January 2022, We have the Campus Mall Development Planning Competition award ceremony at Nagasaki University, held at the Bunkyo Campus.
The Campus Mall Development Plan Competition was an open call for ideas from students, faculty members, staff, and alumni for an outdoor environment development plan for the wisteria trellis and pond area (Campus Mall) between the Faculty of Education and the Liberal Arts Lecture Building on the Nagasaki University Bunkyo Campus.
The competition received 29 applications, of which 5 passed the first round, on Thursday, 23 December 2021, where the proposers made their presentations.
The team of Mr. Taichi Nakamura, representative of the Civil and Environmental Engineering Program of the Faculty of Engineering, won the first prize among the many elaborate proposals.
The title of their proposal was "A tree-lined avenue that weaves people, things, and time together."
The proposal included the creation of a cozy 'veranda' with a wooden deck by the wall, which would provide a moderate barrier to passers-by, the reduction of the number of benches that could not be moved so that the ample space could be used freely during events, and night lighting (footlights).
Mr. Nakamura comments.
The two main points we focused on in this proposal were replacing the existing resting areas (benches) and the traffic areas (passages) and creating ample space for local events within the university. I think it is one of the characteristics of Nagasaki University that local people pass through the campus. Our proposal will come to life if people from the local community, students, faculty members, and many others feel that they enjoy the outdoors and want to use it.
 Grand Prize-winning team, represented by Mr. Taichi Nakamura |
■Grand Prize winner
Title : "A tree-lined street that weaves together people, things, and time”
Producer:Mr. Taichi Nakamura (The Civil and Environmental Engineering Program, Faculty of Engineering)
Concept : Looking at integrated and long-term development, switching between movement and stillness, designing time
 |
 |
The existing camphor tree and wisteria trellis were used to create a tree-lined walkway built up to the height of the current planting body to create a walkable boulevard with a cobblestone base and brick accents.
 |
A wooden deck will be placed on the existing steps to create a "veranda" like space to sit comfortably and safely.
A lawn will be laid between the wisteria trellis and the veranda space to create a new space for relaxation.










